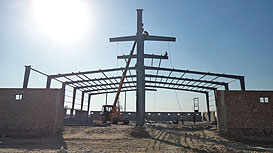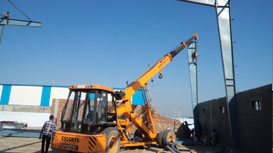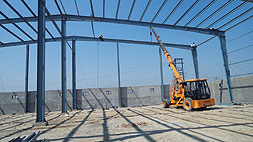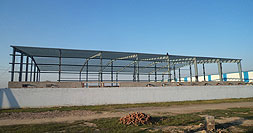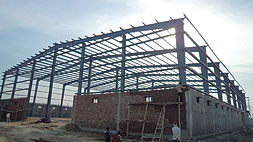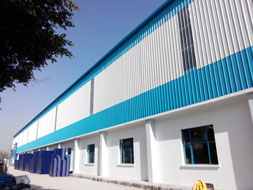Ph: +(91)-(11)-43764376
M: +(91)-9871419703 / 8527795552
E-mail: contact@ambebuildings.com
Follow Us:
Pre-Engineered-Buildings
At ABSPL, we have always focused on providing
durable, cost-effective and superior quality
buildings. We offer complete turnkey steel
construction solutions ranging from detailing to onsite
erection along with maintenance and after
sales services, all under one roof. We are expert in
Pre engineered building & Pre engineered steel
building Construction.
Our advanced computer design, planning and
manufacturing provides enhanced project control,
complete structural analysis, faster field erection,
accurate project pricing and cost predictability. Our
Pre-engineered buildings are custom-designed
solution to meet the need of customer. All buildings
are design & constructed according with the Indian
& International Standard.
Typical Pre Engineered Building
We designed & manufactured our buildings in according to the latest edition of the following codes:
• Low-Rise Building System Manual (MBMA) - Metal Building Manufacturers Association Inc, USA
• Manual for Steel construction, Allowable Stress design (AISC)- American Institute of Steel Construction Inc, USA.
• Cold Formed Steel Design Manual (AISI) – American Iron and Steel Institutes , USA.
• IS : 800 : 2007
• IS 875
Pre Engineered Buildings are widely accepted with multiple Industry segments such as
Automobiles, Railways, Warehousing, Power, Commercial Complexes,
Manufacturing, etc., we are well versed with the unique requirements of each. Above all,
our highly skilled and experienced team operates with the zeal to translate smart
engineering into smart buildings; buildings that can be customized and tailor-made to
meet your needs. |
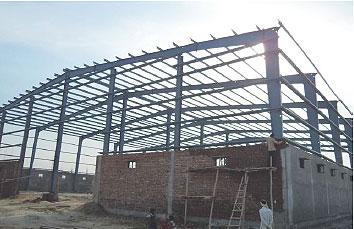 |
Typical Pre Engineered Building :-
- Right Frame column
- Angle /Rod Bracing
- Ridge vents
- Main Frame Rafter
- Roof Sheeting
- Turbo Vents
- Purlin
- Wall Cladding
- Translucent sheets
- Mezznine Beam
- Eaves Gutter
- Insulation
- Mezzanine Joist
- Corner Trim
- Crane Beam
- Roof Monitor
Basic Architectural Measure Include:-
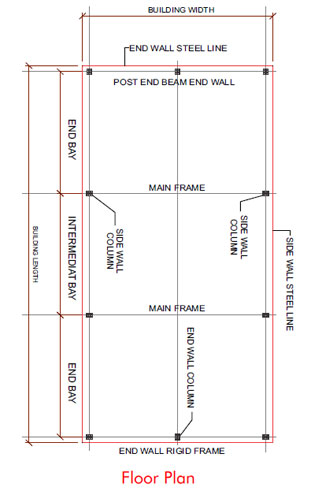 |
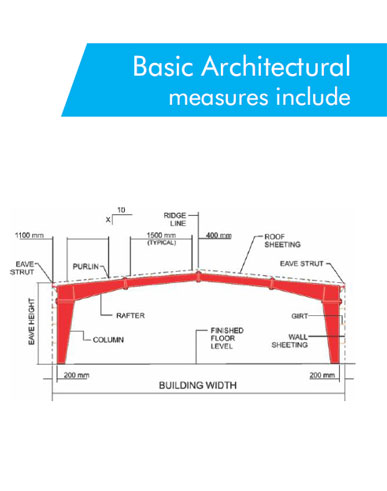 |
| Building Width : | Building width is defined as the distance between the eave strut of both side wall. |
| Building Length : | Building length is defined as the distance between the outside flanges of both end walls. |
| End Bay Length : | The distance from the outside of End wall girts to the center line of the columns of the first interior rigid frame. |
| Interior Bay Length : | Is the distance between the center lines of columns of two adjacent interior rigid frames. Most economical range of interior bays is the 7.5m and 8.5m. however, the common interior bay lengths in the industry are 6, 7.5, 8 and 9 and 10m. Maximum economy, limit the end bay length to 6 meters or less and use bypass end walls girts. |
| Building Height : | Eave height is the distance from finish floor level to the top of the outer point of the eave purlin. Clear height is the distance from finish floor level to the knee where the column and rafter connect. |
| Roof Slop (X/10) : | This is the angle of the roof with respect to the horizontal. The most common roof slope in the area
is 0.5/10 and 1/10. However any practical roof slope is possible. Steel LineIs the plane of the out of secondary "Z" and "C" members. |
Quick Contact Us
|


